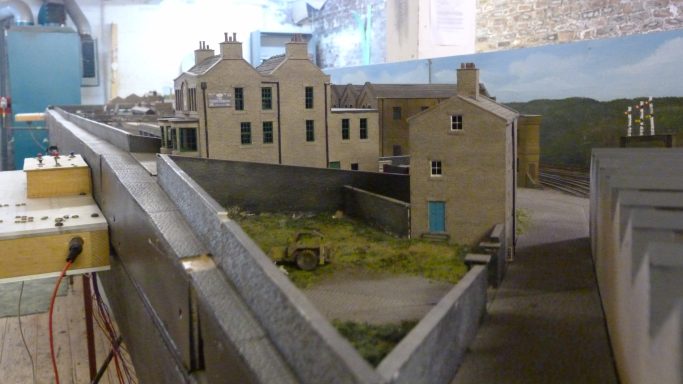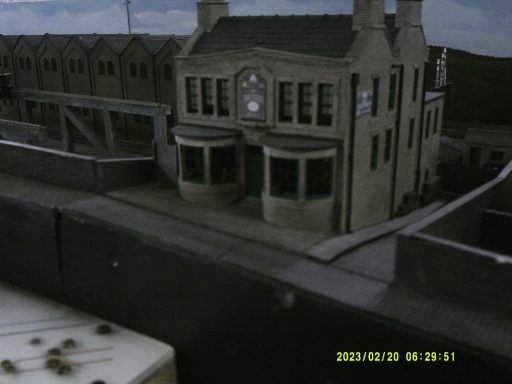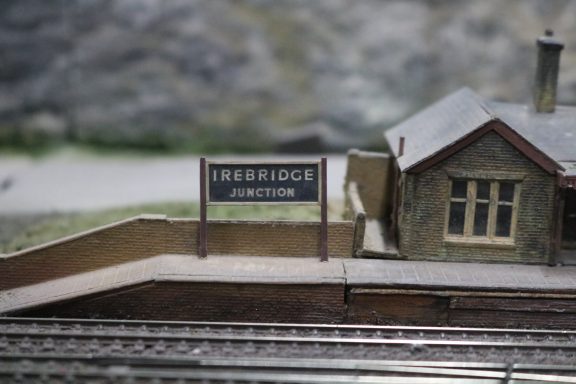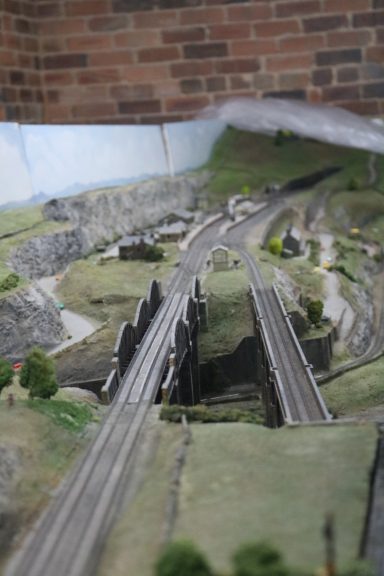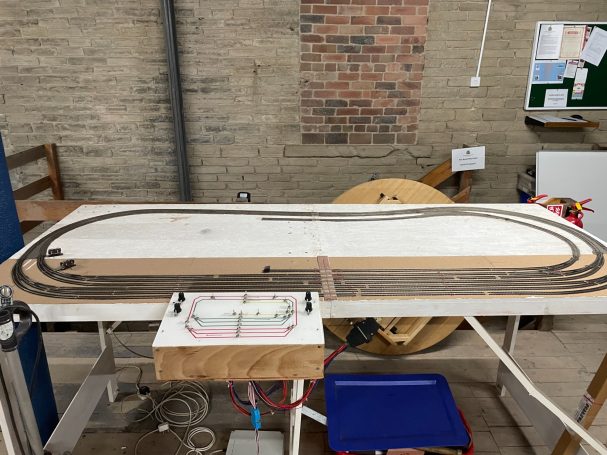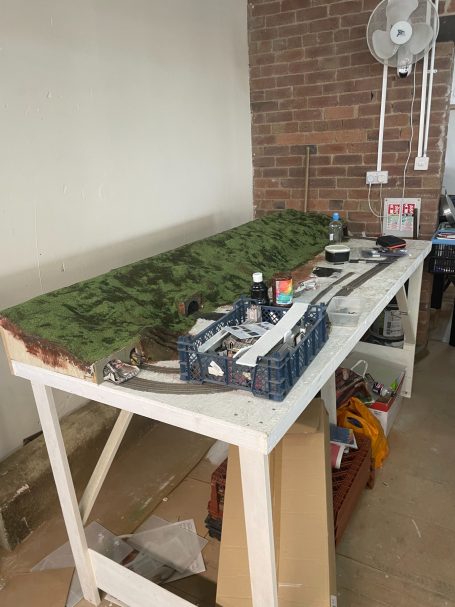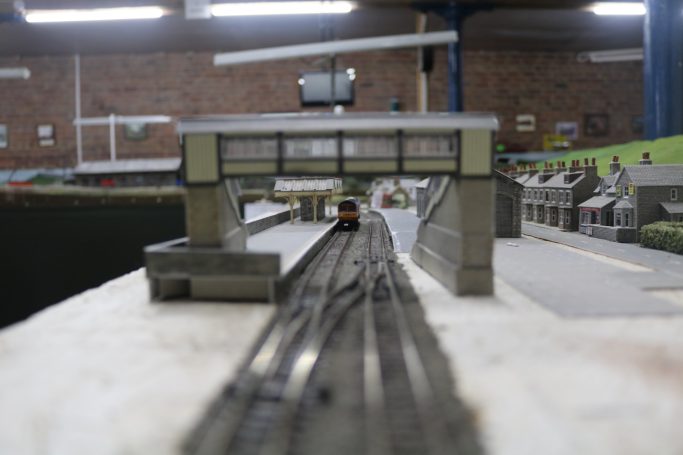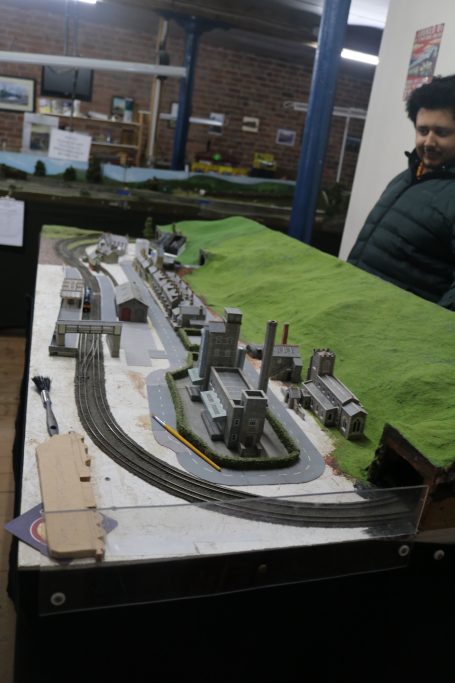CLUB LAYOUTS:
Halifax Model Railway Club has various layouts in most scales.
HALIFAX TOWN STATION:
HALIFAX STATION: A large OO gauge model of Halifax station as it was during British Railway days. The current station in Halifax is a shadow of its former self, with only two platforms in an island style remaining. The station building built in 1855 is still standing as part of Eurika! childrens museum. The main railway in Halifax was the Lancashire and Yorkshire Railway, which had a station in Halifax for over 30 years before the Great Northern Railway arrived with the railway to Queensbury (onwards to Keighley and Bradford), as there were two railway companies at the station, it was redesigned and rebuilt (finished in 1886).
Halifax layout was originally started in the late 1980s and was virtually complete by the mid 1990s, however, the layout was put into storage. Around 2013 there was renewed interest in the layout, with some of the small details being added.
The model railway layout shows how the station looked after World War 2, with the connection to Queensbury being shown at the west end of the layout. Modeled is the extensive goods yard and warehouses with other non railway buildings accurately placed (within a confined of a model) such as the local pub. The station platforms are in reality a lot more curved and have being straightened out to keep the width of the layout as manageable as possible. The layout is accepted as a reasonable representation of the station and the surrounding railway infrastructure.
Steam during the 1950s and 1960s was very much at the forefront with a small number of diesel locomotives and first generation diesel multiple units starting to be in regular use. The area allows had a large selection of locomotives available from 70 year old Lancashire and Yorkshire locomotives through to the new (at the time) British Railways Standard locomotives.
History of the lay out
Work originally commenced on the 'Halifax' layout in the late 1980s but after the baseboards and trackwork were completed by the mid 1990s, it was put into storage. About five years later, current members decided to resurrect the layout; to both improve it and take it to completion. Detailing work is still needed however it’s well on its way to being finished.
'Modeller's Licence' has been used to straighten the track through the station (the correct curvature would have resulted in the baseboards being far too wide) and the junction with the former GN line to North Bridge and Keighley (via Queensbury) has been moved for ease of operation. However, members feel that the layout gives a reasonable representation of 'Halifax' station as it was in the late 1950s / early 1960s, when steam was still very much evident on many trains, apart from the first generation DMUs used on local services.
It is intended to use locomotives and stock that would have been seen at the station during this time: Fowler, Fairburn and Ivatt Tanks, along with Calder Valley and Metropolitan Cammell DMUs on local services to Leeds, Bradford and Huddrsfield; Black Fives and Jubilees on expresses; WD Austerities and, in time, Aspinall 0-6-0s on goods trains.
Test track:
The test track was the first track to have locos running on it in the new building. Its a multi gauge layout that has N Gauge, OO Gauge, Triang, and O gauge. We are currently upgrading the track to extend O gauge this will allow bigger O gauge locos to be run on the track as the radius is too tight for the bigger locos and carriages in its current form. On our open days there is always a club member available to help run your locos on the track!
Irebridge Junction
Named after a town in the novel "Inheritance" by Phyllis Bentley, the layout depicts a junction station at the head of a Pennine valley. Phyllis Bentley was a local author and the novel was set around this part of Yorkshire. It was made into a television series in the 1960's starring John Thaw and James Bolam. Perhaps some of you remember this.
We had been very much attracted by various photographs of Millers Dale in the Peak District, which to us included almost everything one could want in a scenic layout - river valley, twin viaducts, rock faces, a marvelous setting in fact and, most importantly of all, long sweeping curves. So we settled on a sort of reversed version of this and tried, in-effect, to design the landscape first and then put the railway in it. In was the intention that, like Millers Dale, it should be set in the limestone Peak District, but unfortunately for us, we were utterly confounded by the arrival on the scene of the super Chee Tor. We didn't wish to be accused of being copycats, particularly of them on the other side of the Pennines and so we decided to move the whole setting North.
Building Irebridge was started in 1993 by the Brighouse model railway club. At that time, club rooms were the basement under a Church in Brighouse. The then priest departed, the new incumbent had the rent reviewed and increased to £36/month so a move was necessary. New quarters were found in a squash center in nearby Rastrick (no musical connection !). The available room was some 85' x 11'3" and Irebridge could be kept assembled as required. However, it was up four flights of stairs. Older members of the club stopped coming. The Treasurer suggested £1 per week subs and 2 open days a year would just keep the club going. Membership dwindled and in the late 1990's, maybe 1998, the club ceased. Irebridge was going too be scrapped until Brian found that Halifax MRC could give the large layout a new home. This was in the present building in Deal Street, where the club has been since 1983. Brian, Chris, John, Richard and two others came to HMRC. Since then, Richard's job has taken him away from the area, Chris is still active in 2mm FS modelling, John is no longer an active modeler and Brian who sadly passed away in 2019 was the only remaining Brighouse club member at Halifax MRC.
The main team responsible for building Irebridge was Richard the planner, Alec the electrics wizard, Jerry & Chris the scennery builders. Chris's achievements include the back scene, old farmhouse on the hill, branch viaduct. Jerry's contibution includes the walls and the bow string bridge on the main line. All the scenery and buildings etc are scratch-built. The walls, for example, are of strips of plasticard backings with individual stones of plasticard laid on the front.
There are two main track levels, the main line on one level, the level loop on the lower level, and the branch line rises from the lower to the main line levels. Most of the lower loop is "underground" and invisible to both the viewing public and operators alike! The goods yard is reached from the inner loop of the main line, but there is no access from the outer loop to the goods yard, nor are there any interchanges between the three operations.
Irebridge is of open frame construction, 3/8" ply, with much cross bracing. Polystyrene blocks form the bulk of the scenic foundation. Shallower areas are of cardboard former's with a lattice of cardboard strips. The layout is covered largely by strips of plaster of paris bandage, several layers of strips about 9" long. Rock faces are carved into the plaster. Scatter materials were laid onto dilute PVA glue and allowed to dry before another layer was applied. Most of Irebridge's heath/moorland areas are up to 6 layers of scatter. This gives a sense of really deep moorland vegetation without the superficial coarse scatter one sometimes sees.
There are three sets of legs, joined by horizontals to give continuous support to the layout and fold flat.
No leveling is foreseen other than wooden packing pieces under baseboard corners of legs. It can be quite a job aligning the board joints, basic alignment is by shaped cut-outs on the board ends. The boards are fastened together by long coach bolts and wing nuts.
Track is Peco code 80, with Electrofrog points and flexitrack. Peco point motors are used, with micro-switches to ensure good contact, not relying on the point blades for electrical switching. The points in the goods yard are operated by push rods, again with micro-switches as are the branch line platform/loop points. The points between the branch line and mail line outer loop are not functional. Note the fine point rodding on the viewing side of the layout!
There are four control panels:
one each for outer and inner main line loops, also controlling the respective fiddle yards
one for the lower level single track loop and its fiddle yard
one controlling the branch line, its fiddle yard and the goods yard.
Diode matrices are used for point control in the fiddle yards.
Train storage is quite generous. For the outer main line there are three roads, one of which will hold up to four trains, the other two hold three trains. The inner main line fiddle yard is also three roads, holding two, three and four trains respectively (some of these tracks are shorter, being partly under the rear scenery). "Move-along" switches and circuits are used to keep the movement flowing in the mail line storage yards.
The lower level loop has a short four-road fiddle yard with one train per track whilst the branch line has three dead-end lines.
CDu's are used to assist the point motors throw with a satisfying "clunk" !
A minimum of three operators is needed to keep moderate action going, usually we have four to keep maximum entertainment for the viewers.
We run Irebridge mainly set around 1965 - black BR steam locos, maroon MK1 or suburban coaches with some green diesels. Occasionally the younger viewers are delighted to see a familiar story-book train appear on the lower loop. Freight is an important feature of the line. It represents a scale 1/2 mile and there are speed indications behind the backscene advising that
Many people reckon that Irebridge is best photographed or video'ed from the layout ends, better to appreciate the real length involved as the slow freight train takes theoretically 2 minutes to cover the viewable length of the layout
The first pictures are after a light makeover to brighten up the tired sceanery , we think you will agree it looks much better now
Millthorpe Junction
This is one of the clubs most recent additions and is still a work in progress. Unlike a lot of the club layouts this one isn't based on anywhere specific the person designing the scenery has just taken inspiration from the classic countryside towns and stations that surround Halifax.
The original track plan for this layout was designed a club member who loves this stage of building a layout but isn't as keen on scenery building side of the hobby. As a result they spent lots of time getting the layout working and ready to run but never got any further. A new member joined the club and was looking to learn about scenery building so they were given the task of transforming this layout.
© Copyright 2023. All rights reserved.
We need your consent to load the translations
We use a third-party service to translate the website content that may collect data about your activity. Please review the details in the privacy policy and accept the service to view the translations.

